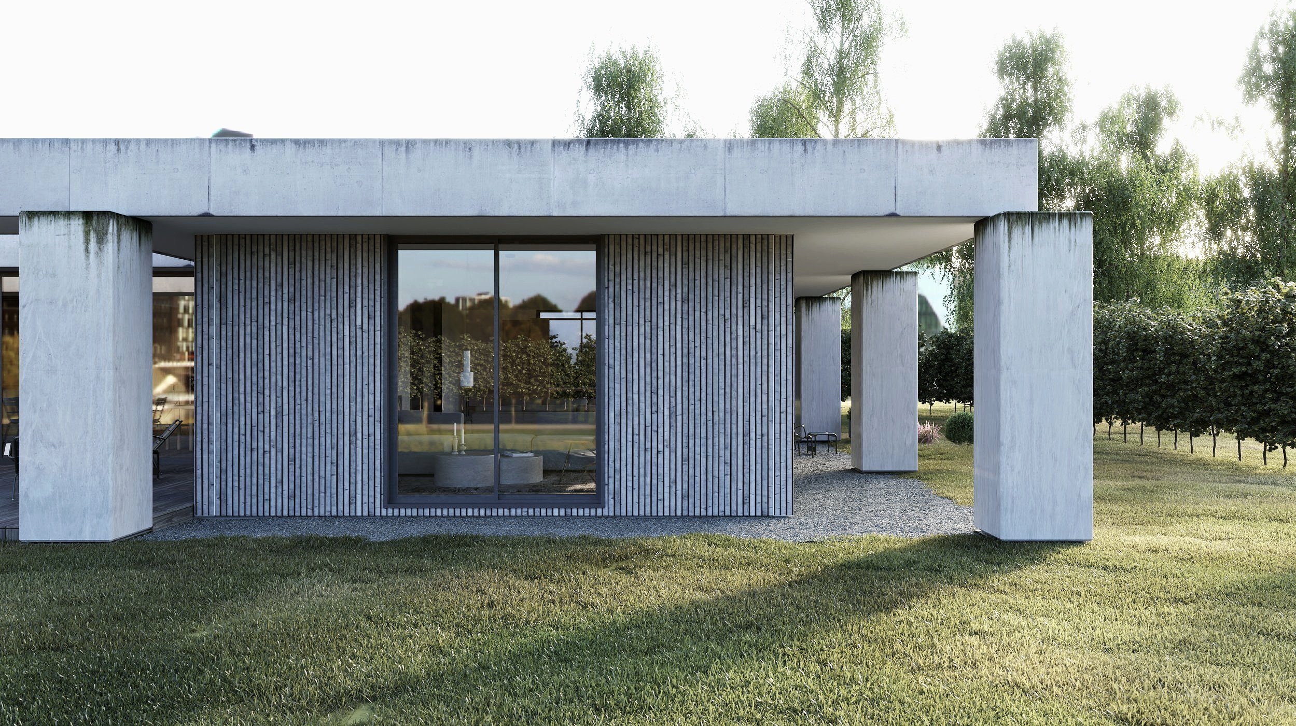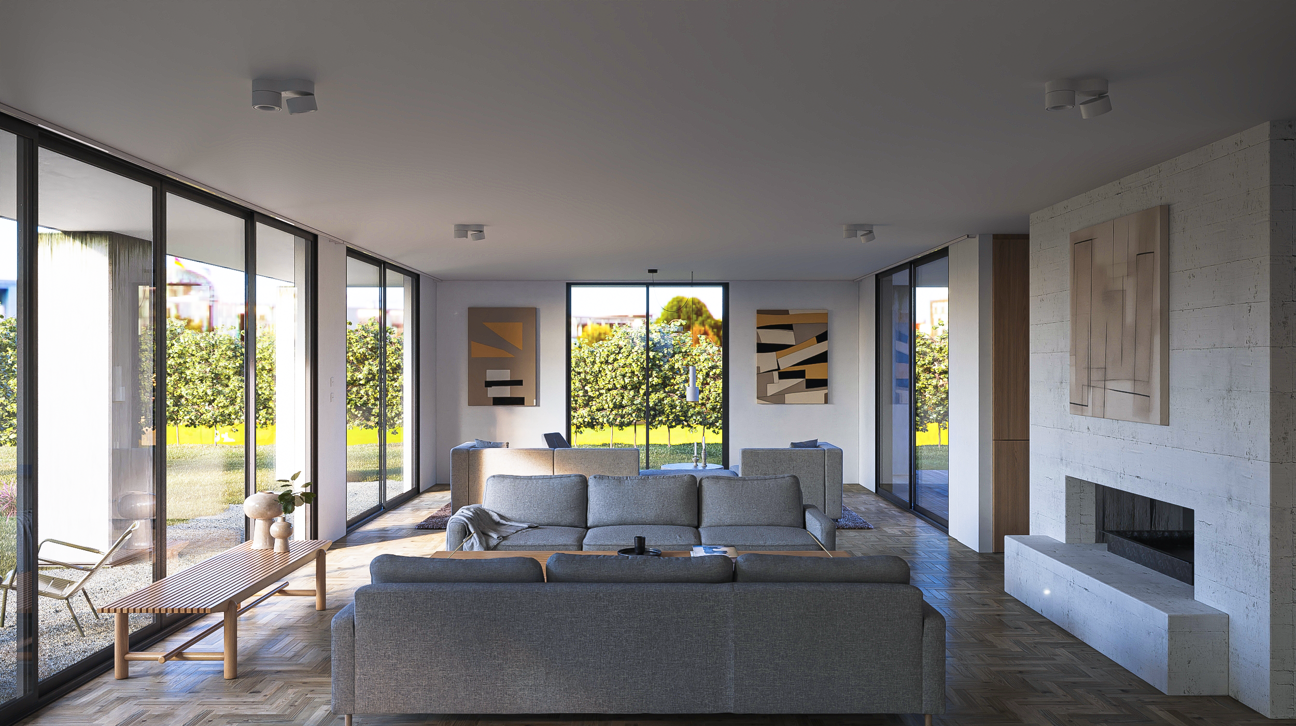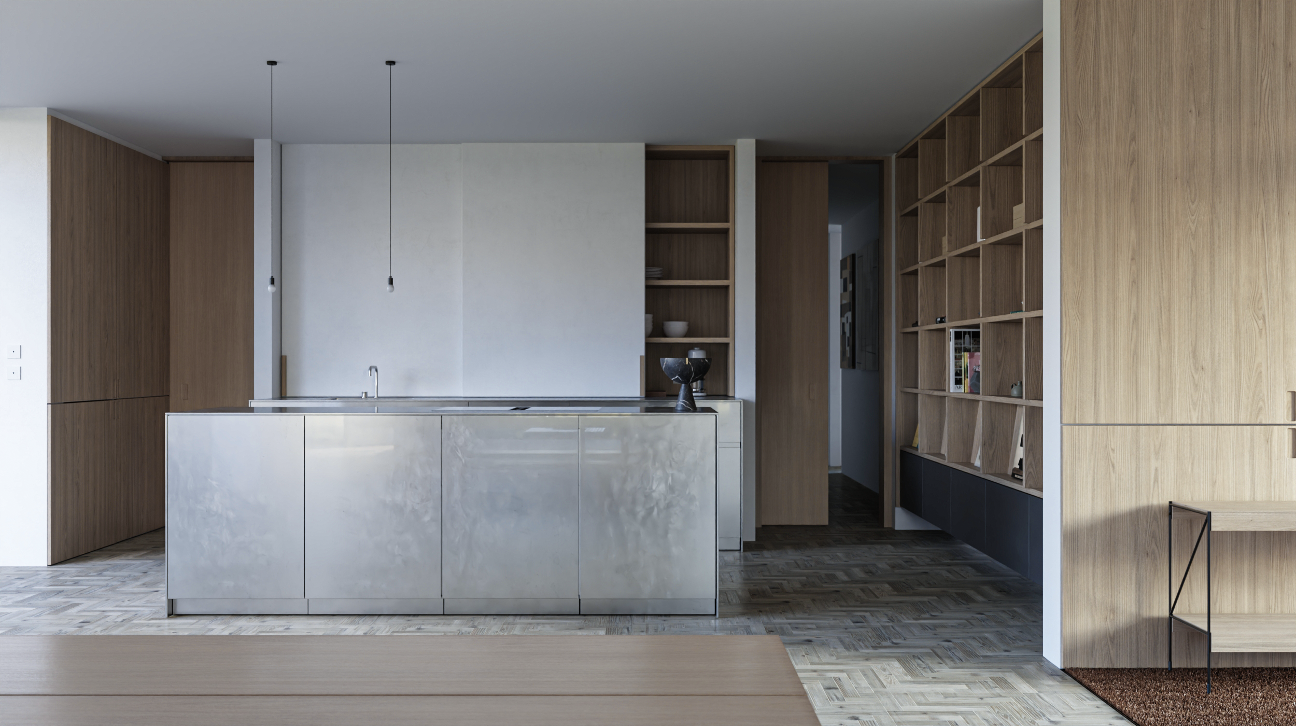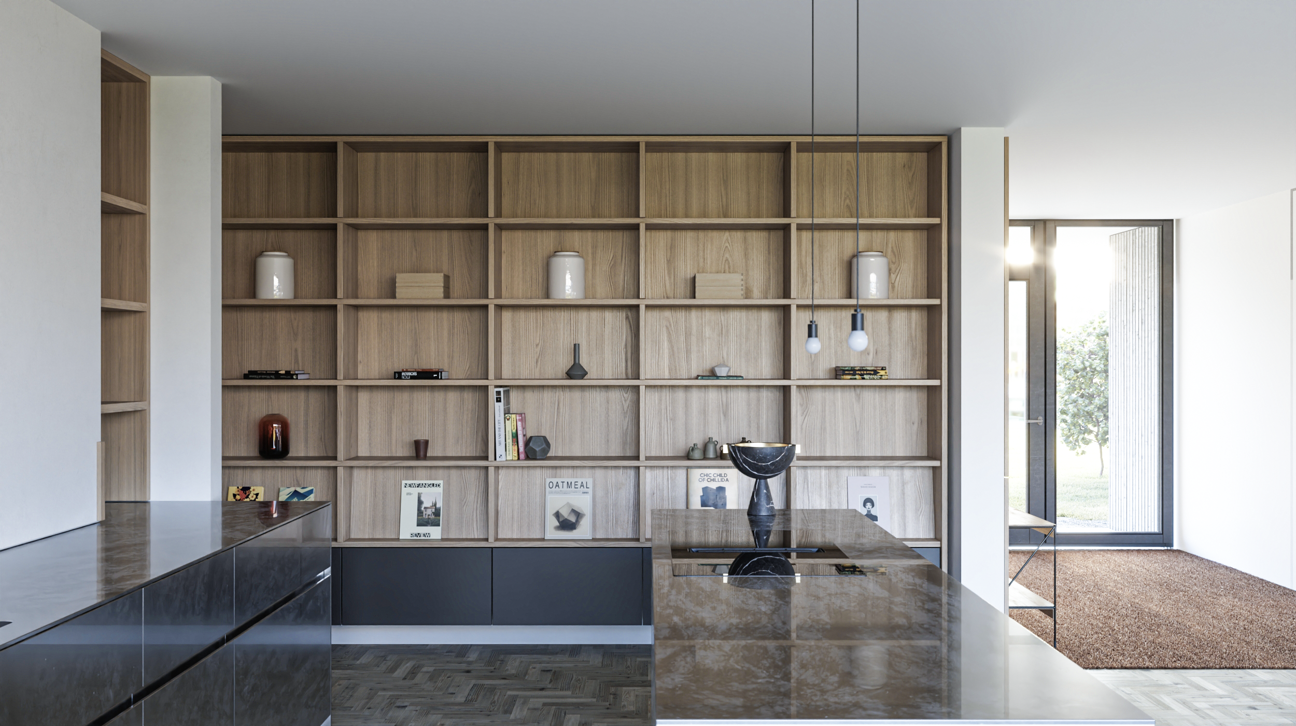
Located north of Christchurch on New Zealands South Island an earthquake and wind resisting steel frame is tied into the ground slab and timber secondary structure and sheathing built to form the roofscape and line of enclosure.
Perimeter walls are insulated and clad in cedar staves in line with bronze anodised double glazed fenestration. All 12 perimeter posts create a colonnade which defines the house’s outer layer of shelter.
Crushed limestone gravel tops the roof surface and its horizontal fascia is clad in cedar.
The protected courtyard and verandah are surfaced in hardwood and raised just above the gravel ground plane. Cross flow ventilation keeps the home cool in summer and in winter a combination of thermal mass, insulation and underfloor heating keep it warm.



